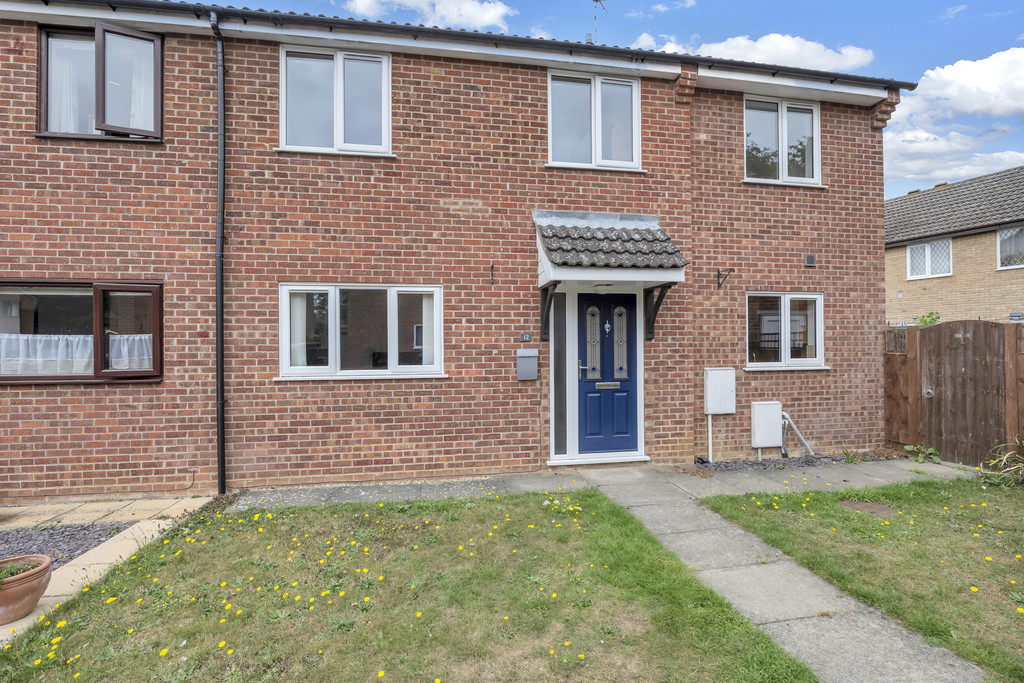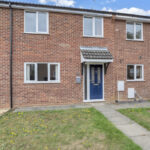Browse Close, Bury St. Edmunds
Property Features
- FOUR BEDROOM
- SEMI-DETACHED HOUSE
- MODERN KITCHEN
- SPACIOUS LIVING ROOM
- GARAGE AND OFF ROAD PARKING
- ENSUITE TO MASTER BEDROOM
- FAMILY BATHROOM
- UTILITY AREA
- ENCLOSED REAR GARDEN
- PETS CONSIDERED
Full Details
Tennens Properties are pleased to present this spacious four-bedroom semi-detached home, located on Browse Close in Bury St Edmunds. Ideally situated with easy access to local shops, schools, and just a short drive from the town centre, this property offers an excellent opportunity for family living. The accommodation includes a generous living room, a well-equipped kitchen with adjoining utility space, a versatile dining room/study, and a convenient ground floor cloakroom. Upstairs, the master bedroom benefits from an en-suite, accompanied by three further well-sized bedrooms and a family bathroom. Externally, the property features an enclosed rear garden, a garage, and a driveway providing off-road parking. Pets may be considered.
EPC Raing: C
Council Tax Band: C
ENTRANCE HALL Welcoming entrance hall with wood flooring, providing access to the study/dining room, living room, kitchen, cloakroom, and stairs to the first floor.
KITCHEN Modern kitchen featuring tiled flooring and matching wall and base units. Includes an electric hob and oven, with ample space for a fridge freezer.
UTILITY ROOM Located off the kitchen, offering additional worktop space, room for a washing machine and condenser dryer, a heated towel rail, and a side access door.
LIVING ROOM Spacious living area with wood flooring and double patio doors opening onto the rear garden, allowing for plenty of natural light.
STUDY/DINING ROOM A cosy and versatile space with carpet flooring, a front-facing window, and a built-in storage cupboard-ideal as a home office or dining area.
CLOAKROOM Convenient ground floor cloakroom with WC and wash basin.
FIRST FLOOR
MASTER BEDROOM Generously sized master bedroom with carpet flooring, built-in mirrored wardrobe, double windows, and space for a king-sized bed.
ENSUITE Private shower room to the master bedroom, featuring a shower cubicle, WC, and pedestal sink.
BEDROOM A comfortable double bedroom with carpet flooring.
BEDROOM A smaller double bedroom with carpet flooring.
BATHROOM Family bathroom with a bath and overhead shower, WC, and pedestal sink.
GARAGE Single garage providing additional storage or parking space.
EXTERIOR Enclosed rear garden with a mix of patio and lawn areas. Side gated access and a driveway offering off-road parking.
Every care has been taken with the preparation of these particulars, but complete accuracy cannot be guaranteed. If there is any point, which is of particular importance to you, please obtain professional confirmation. Alternatively, we will be pleased to check the information for you. These Particulars do not constitute a contract or part of a contract. All measurements quoted are approximate. Photographs are reproduced for general information and it cannot be inferred that any item shown is included in the tenancy.



