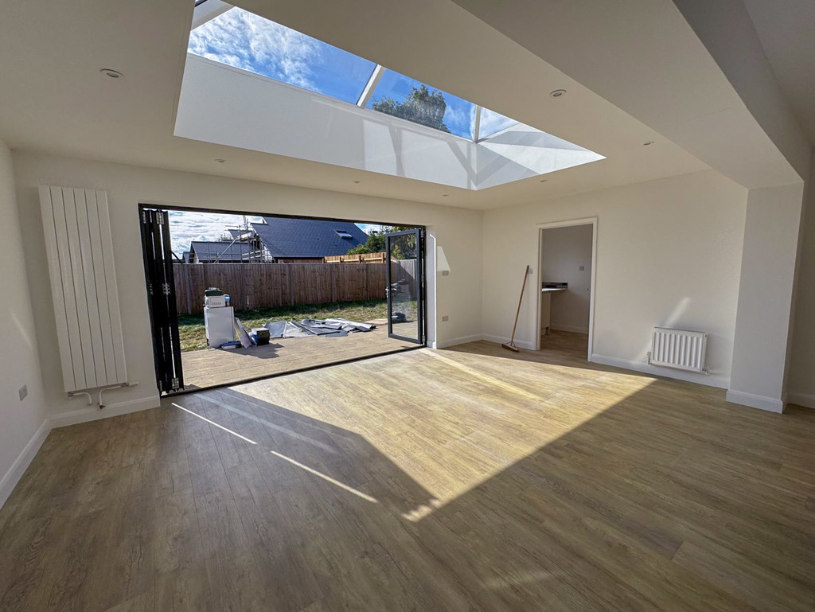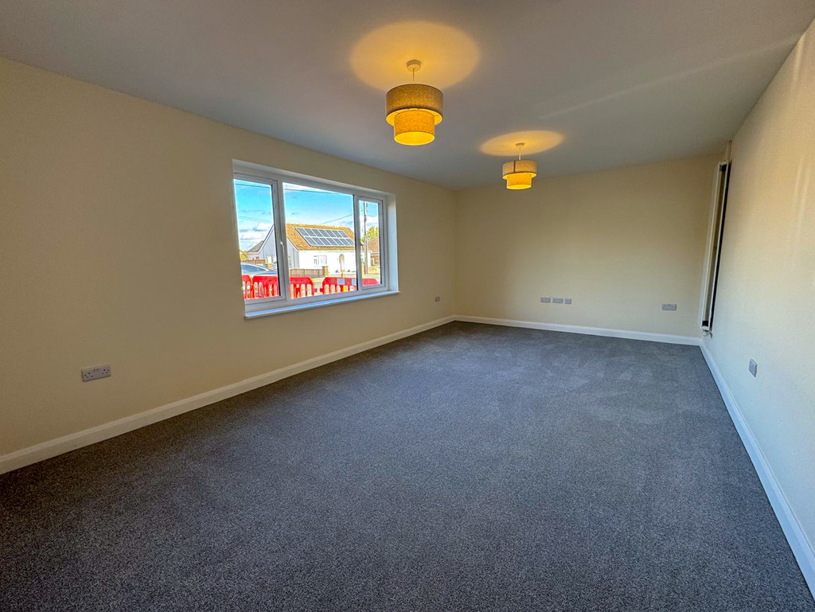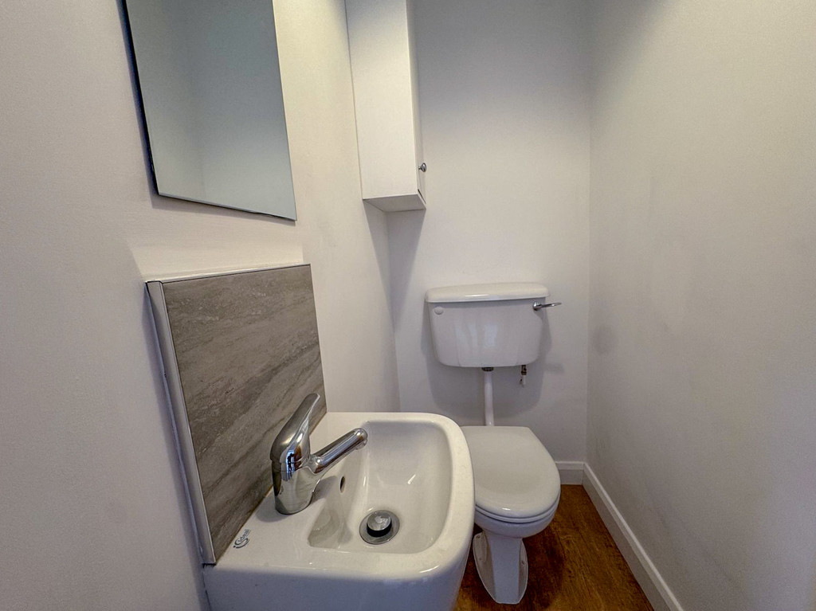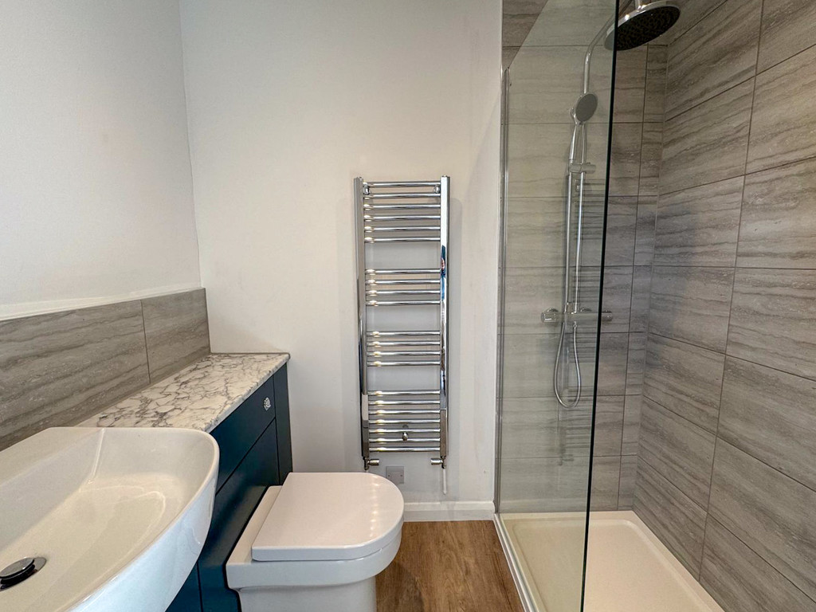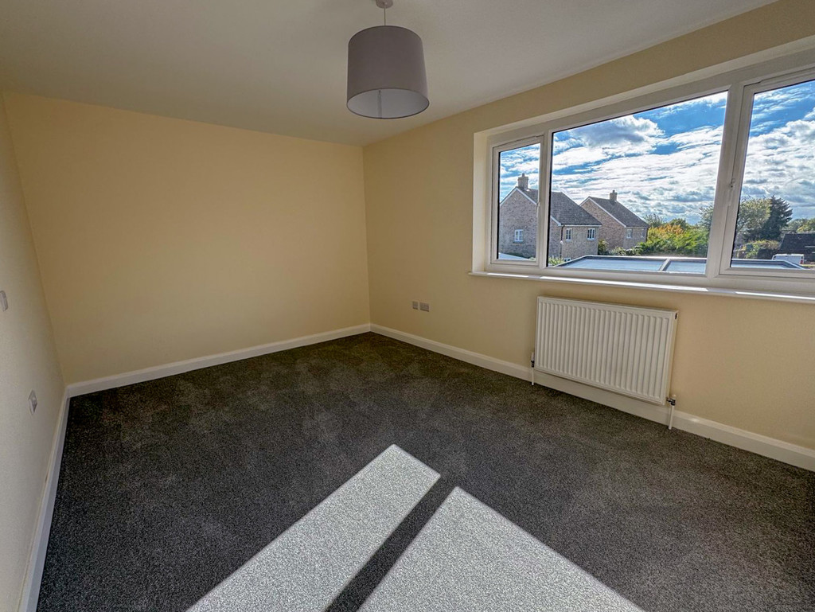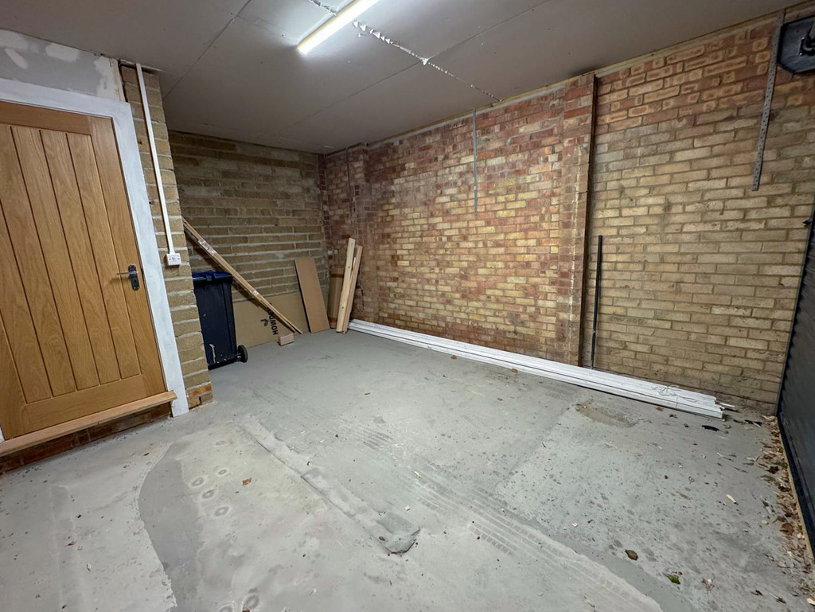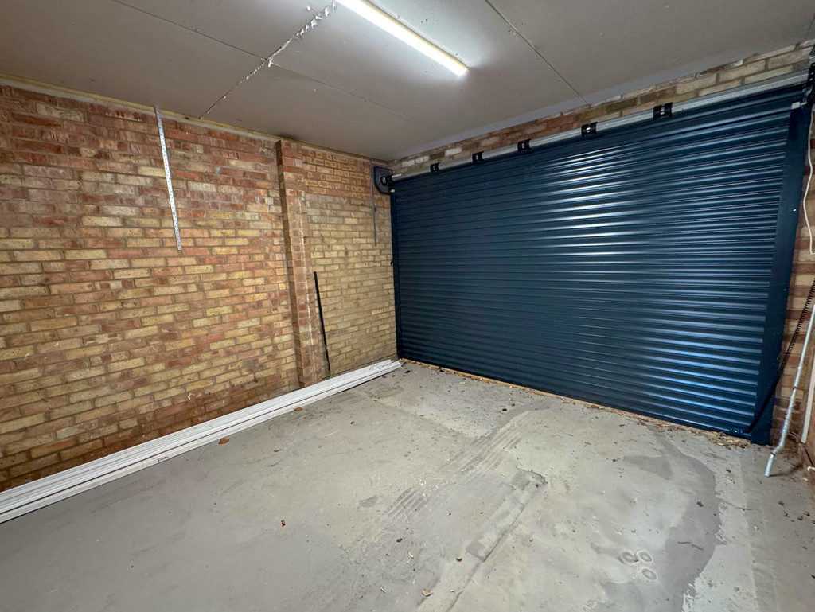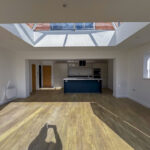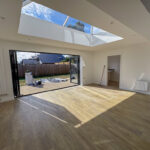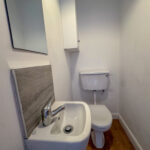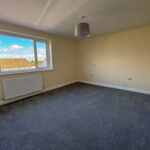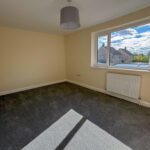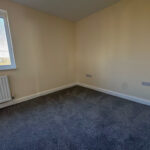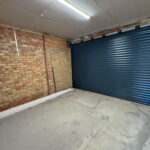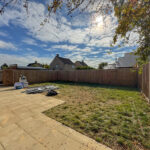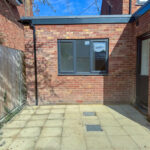Toyse Lane, Burwell, Cambridge
Property Features
- FOUR BEDROOM
- DETACHED HOUSE
- VILLAGE LOCATION
- MODERN INTERIOR
- OPEN PLAN KITCHEN / LIVING / DINING ROOM
- ENSUITE TO MASTER BEDROOM
- FAMILY BATHROOM
- GENEROUS BEDROOMS
- ENCLOSED REAR GARDEN
- PETS CONSIDERED
Full Details
Tennens Properties are pleased to present this beautifully refurbished four-bedroom detached family home, situated in the highly desirable village of Burwell. Ideally located with convenient access to the A14, this property is perfect for USAF families or professionals commuting to Cambridge. The spacious accommodation includes a generous open-plan kitchen, living, and dining area, a separate lounge, cloakroom, utility room, and ground floor WC. Upstairs, there are three well-proportioned bedrooms, one of which benefits from an en-suite bathroom. Additional features include an enclosed rear garden, a garage, and ample off-road parking on the driveway. Pets will be considered.
EPC Rating: C
Council Tax Band: D
ENTRANCE HALL A spacious entrance hallway featuring hardwood flooring. Doors lead to the main living areas and an internal door provides access to the garage. Includes stairs to the first floor and an understairs storage cupboard.
LIVING ROOM Generously sized living room with soft carpet flooring and a large front-facing window.
CLOAKROOM Convenient cloakroom fitted with a WC and a wall-mounted sink, complete with a mirror above.
OPEN PLAN KITCHEN/LOUNGE/DINER An impressive open-plan space with wood flooring and bifold doors opening to the rear garden.
The kitchen features matching wall and base units, a central island, and integrated appliances including a full-size fridge and freezer, double oven, electric hob, and sink.
There is ample room for a dining table and lounge furnishings, enhanced by a large skylight.
UTILITY ROOM Functional utility room with a worktop and sink, plus space for a washing machine and condenser dryer. Includes a rear-facing window and door leading to the patio.
WC Additional WC with a sink and built-in storage cupboard.
BEDROOM/STUDY A versatile fourth bedroom with carpet flooring and a rear-facing window. Ideal for use as a study, guest room, or nursery.
FIRST FLOOR
MASTER BEDROOM Spacious master bedroom with carpeted flooring and a rear-facing window. Offers ample space for an American king-sized bed and includes an en-suite shower room.
ENSUITE Modern en-suite shower room with wood flooring, shower cubicle, WC, heated towel rail, and vanity sink.
BEDROOM Large second bedroom with carpet flooring and a front-facing window. Suitable for an American king or super king-sized bed.
BEDROOM Comfortable third bedroom with carpeted flooring, front-facing window, and built-in storage closet. Fits a small double bed.
BATHROOM Stylish family bathroom with wood flooring and a three-piece suite comprising a bathtub with overhead shower, WC, heated towel rail, and vanity sink. Frosted rear-facing window for privacy.
GARAGE Single garage with internal access from the hallway and an electric roller shutter door.
EXTERIOR Enclosed rear garden featuring a patio, lawn, and side gate access. The front of the property offers ample off-road parking on the driveway.
Every care has been taken with the preparation of these particulars, but complete accuracy cannot be guaranteed. If there is any point, which is of particular importance to you, please obtain professional confirmation. Alternatively, we will be pleased to check the information for you. These Particulars do not constitute a contract or part of a contract. All measurements quoted are approximate. Photographs are reproduced for general information and it cannot be inferred that any item shown is included in the tenancy.





