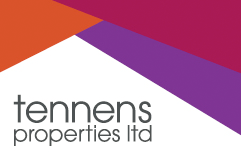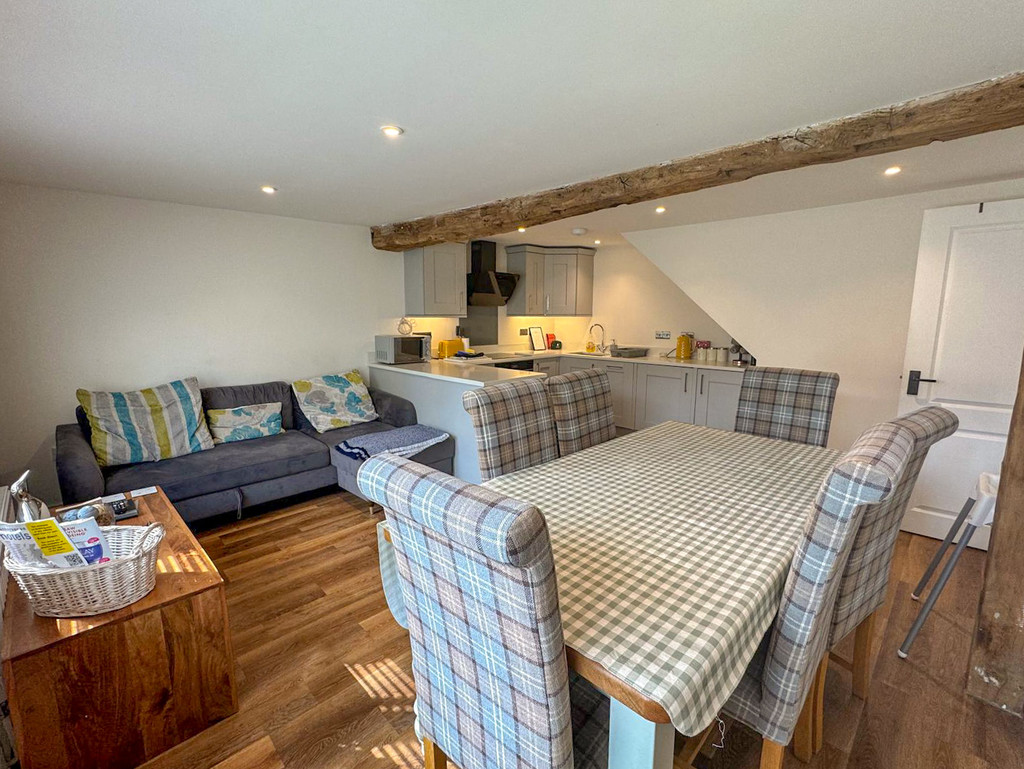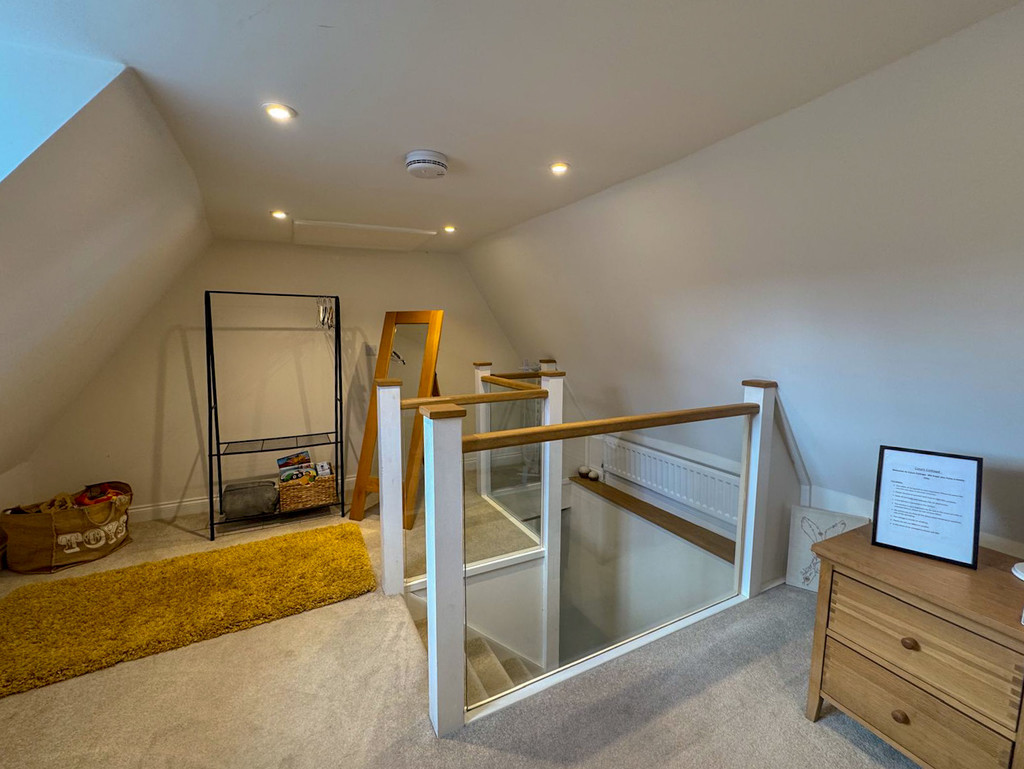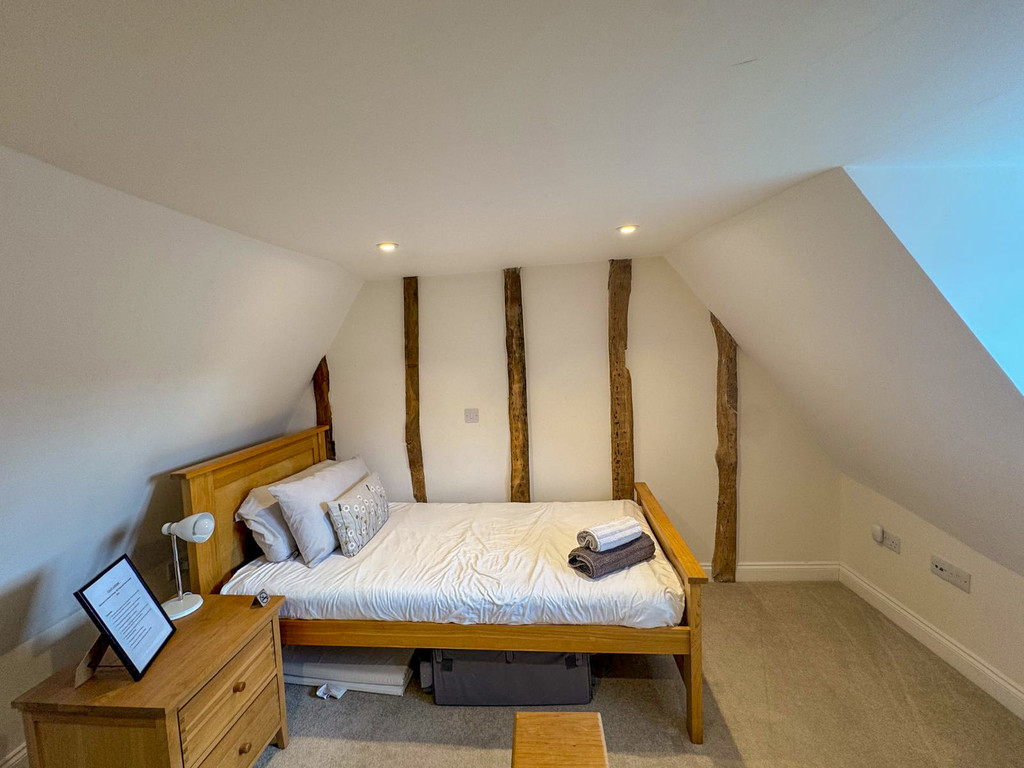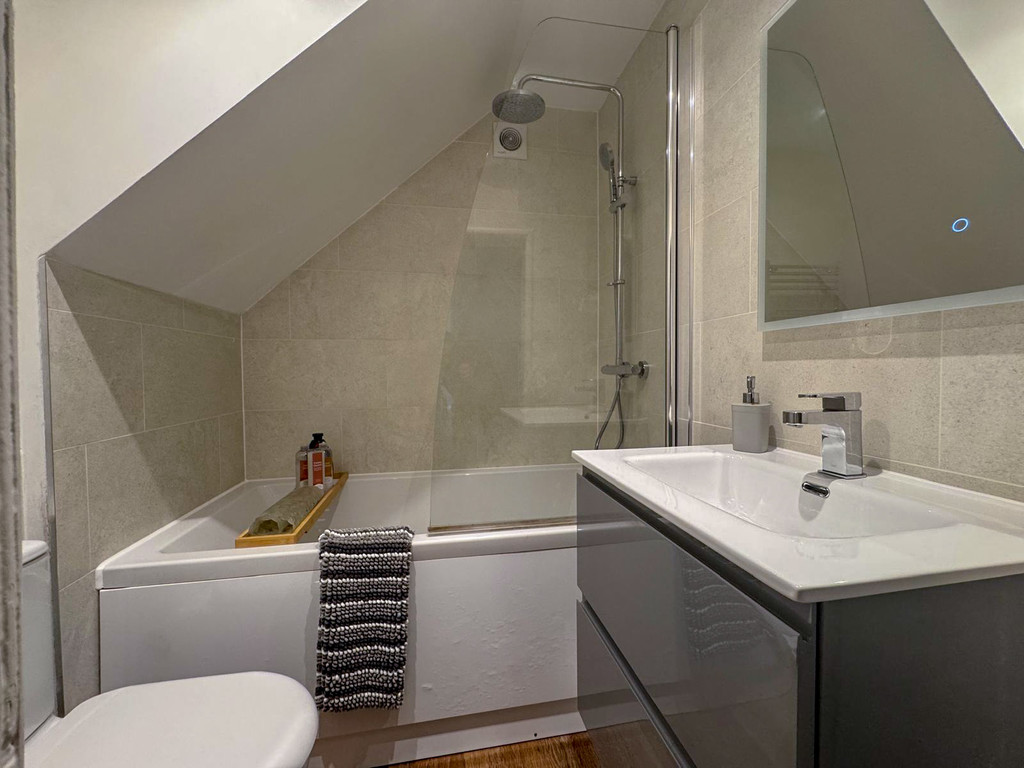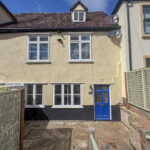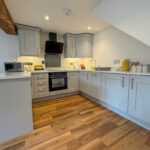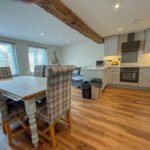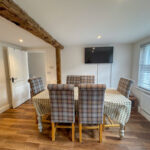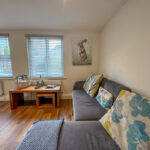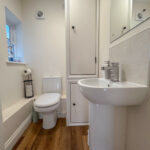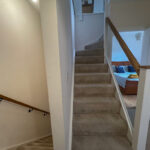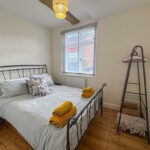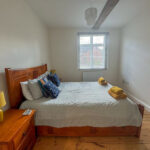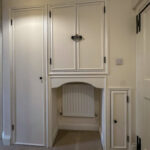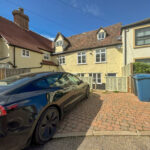Southgate Street, Bury St. Edmunds
Property Features
- THREE BEDROOM
- MID TERRACED HOME
- CLOSE TO TOWN CENTRE
- OPEN PLAN KITCHEN / LIVING
- MODERN INTERIOR
- ENSUITE TO MASTER BEDROOM
- GENEROUS BEDROOMS
- FAMILY BATHROOM
- OFF ROAD PARKING
- SMALL PET CONSIDERED
Full Details
Tennens Properties are pleased to offer this three-bedroom mid-terraced home, ideally located just off Southgate Street in Bury St Edmunds, within easy reach of the town centre and local amenities. Perfect for a USAF couple or young family, the property features three generously sized bedrooms including a master with en-suite, a family bathroom, ground-floor cloakroom, and spacious open-plan kitchen, living, and dining area. Additional benefits include a private courtyard garden, off-road parking, and consideration for a small pet.
EPC Rating: C
Council Tax Band: C
ENTRANCE HALL Welcoming entrance with wood flooring, providing access to the open-plan kitchen/dining/living area, cloakroom, and carpeted stairs leading to the first floor.
OPEN PLAN KITCHEN/DINING/LIVING A spacious and characterful open-plan area featuring exposed beams. The kitchen is fitted with matching wall and base units and includes an integrated electric oven and hob, undercounter fridge freezer, dishwasher, and washing machine. The living and dining space offers ample room for furnishings and a breakfast table, with windows overlooking the front.
CLOAKROOM Finished with wood flooring, this convenient space includes a frosted window, pedestal sink, WC, and built-in storage cupboards.
FIRST FLOOR The landing provides access to two bedrooms and the family bathroom, with built in storage cupboards.
BATHROOM Stylish and functional, with wood flooring, a frosted window, vanity sink, WC, and a bathtub with overhead shower.
BEDROOM A well-sized room with wood flooring, front-facing window, and space for an American queen-sized bed.
MASTER BEDROOM Generously proportioned with wood flooring, a front-facing window, and room for an American king-sized bed. Includes a private en-suite shower room.
ENSUITE Modern shower room featuring wood flooring, a corner shower cubicle, vanity sink, and WC.
SECOND FLOOR
BEDROOM/STUDY A versatile top-floor room with carpet flooring and a front-facing window. Offers space for an American queen-sized bed and dressing area, making it ideal as a bedroom or home office.
EXTERIOR The property benefits from an enclosed front patio garden with steps leading to the driveway. Parking is available for one to two vehicles, with additional spaces nearby.
Every care has been taken with the preparation of these particulars, but complete accuracy cannot be guaranteed. If there is any point, which is of particular importance to you, please obtain professional confirmation. Alternatively, we will be pleased to check the information for you. These Particulars do not constitute a contract or part of a contract. All measurements quoted are approximate. Photographs are reproduced for general information and it cannot be inferred that any item shown is included in the tenancy.
