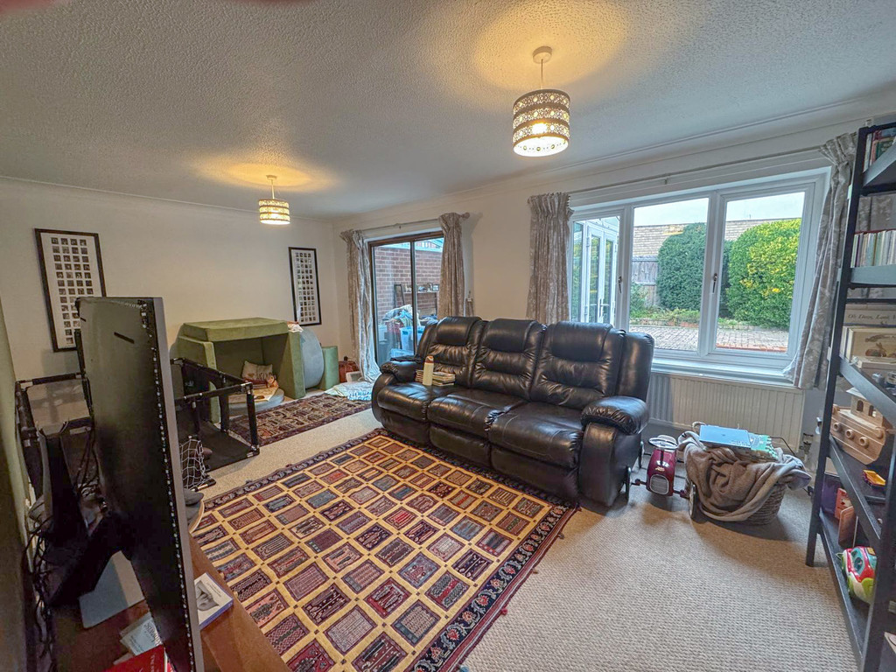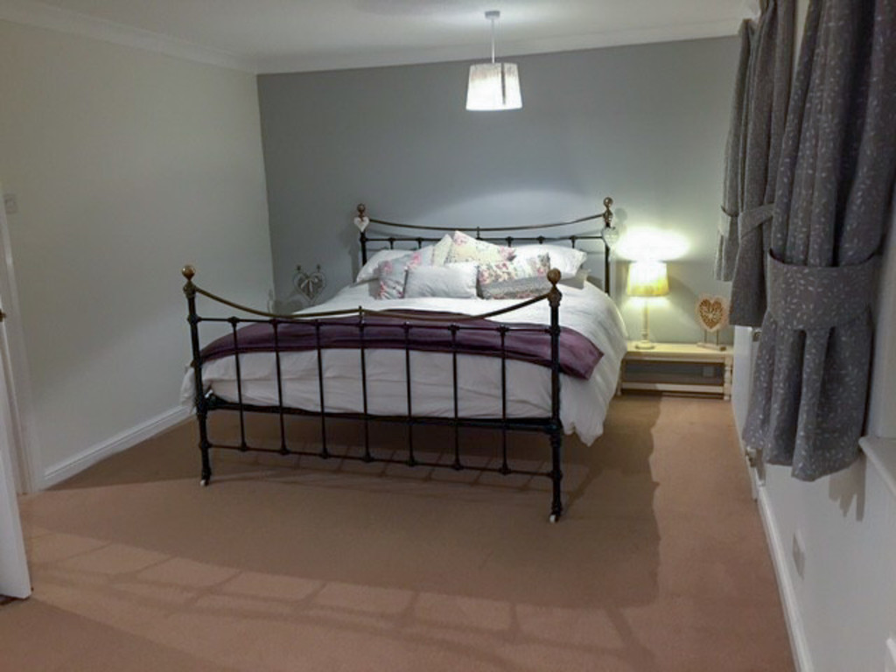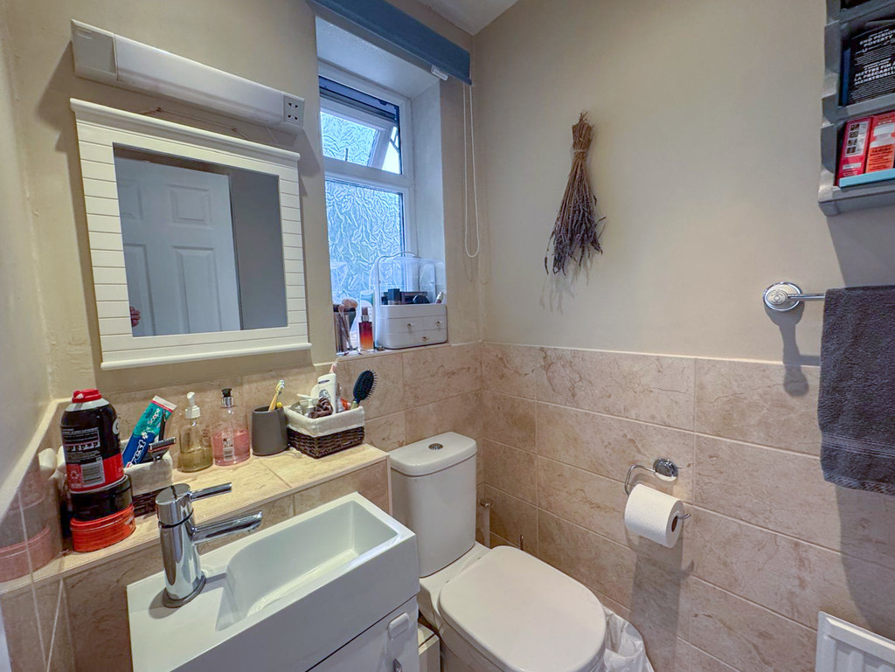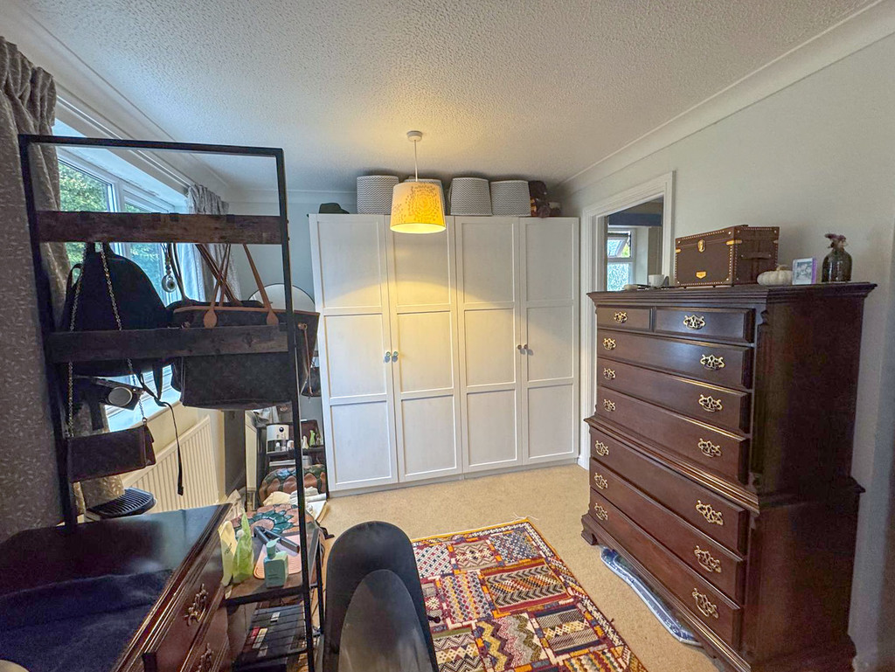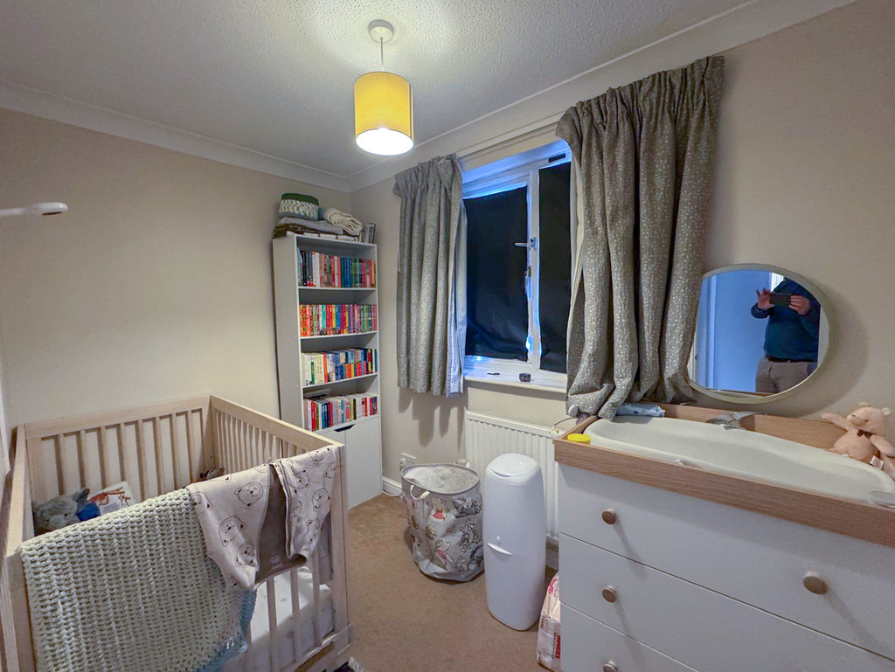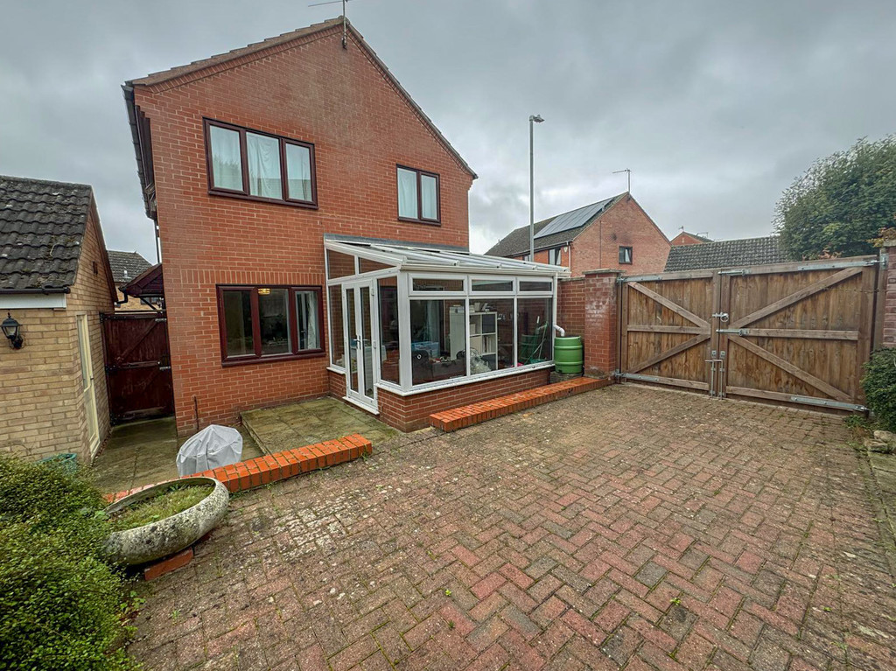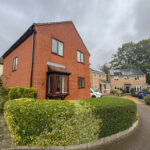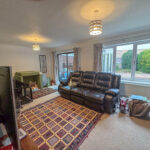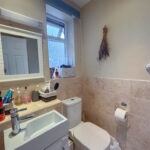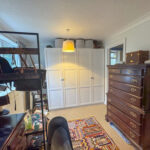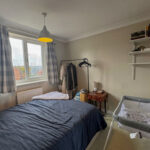Pinners Way, Bury St. Edmunds
Property Features
- THREE BEDROOM
- DETACHED HOUSE
- CLOSE TO TOWN CENTRE
- SPACIOUS LIVING ROOM
- KITCHEN/BREAKFAST ROOM
- ENSUITE TO MASTER BEDROOM
- CLOAKROOM
- FAMILY BATHROOM
- ENCLOSED REAR GARDEN
- GARAGE AND OFF ROAD PARKING
Full Details
Tennens Properties are pleased to present this well-maintained three-bedroom detached family home on Pinners Way, Bury St Edmunds, just a 20-minute walk or 5-minute drive from the town centre, with easy access to the A14 for RAF Lakenheath and Mildenhall. The property features a spacious living room, conservatory, cloakroom, kitchen/breakfast room, four bedrooms including a master with en-suite, and a family bathroom. Outside, you'll find an enclosed rear garden with patio, a garage, and gated access to the front and side. Please note: pets are not permitted.
EPC Rating:
Council Tax Band: D
ENTRANCE HALL Welcoming entrance hall with laminate flooring, providing access to the main living areas and stairs leading to the first floor.
LIVING ROOM Spacious living room featuring carpeted flooring, a large rear-facing window, and sliding doors opening into the conservatory.
CONSERVATORY Bright and airy conservatory with laminate flooring and double patio doors leading to the rear garden.
KITCHEN/BREAKFAST ROOM Modern kitchen and breakfast area with laminate flooring. Fitted with matching wall and base units and integrated appliances including a fridge freezer, washing machine, dishwasher, gas hob, and electric oven. Includes a breakfast bar and space for a dining table, with front-facing windows providing natural light.
CLOAKROOM Convenient cloakroom with laminate flooring, WC, sink, and a frosted window.
FIRST FLOOR
MASTER BEDROOM Generously sized master bedroom with carpeted flooring, window, and en-suite shower room. Offers space for an American king-sized bed.
ENSUITE Stylish tiled en-suite featuring a shower cubicle, vanity sink, and WC.
BEDROOM Double bedroom with carpet flooring and a window.
BEDROOM Smaller double bedroom with carpeted flooring and a window.
BATHROOM Fully tiled family bathroom comprising a bathtub with overhead shower, pedestal sink, WC, and frosted window.
EXTERIOR Private rear patio garden with double gates allowing off-road parking. Side access leads to a single garage, ideal for storage. One additional parking space is available on the driveway.
Every care has been taken with the preparation of these particulars, but complete accuracy cannot be guaranteed. If there is any point, which is of particular importance to you, please obtain professional confirmation. Alternatively, we will be pleased to check the information for you. These Particulars do not constitute a contract or part of a contract. All measurements quoted are approximate. Photographs are reproduced for general information and it cannot be inferred that any item shown is included in the tenancy.


