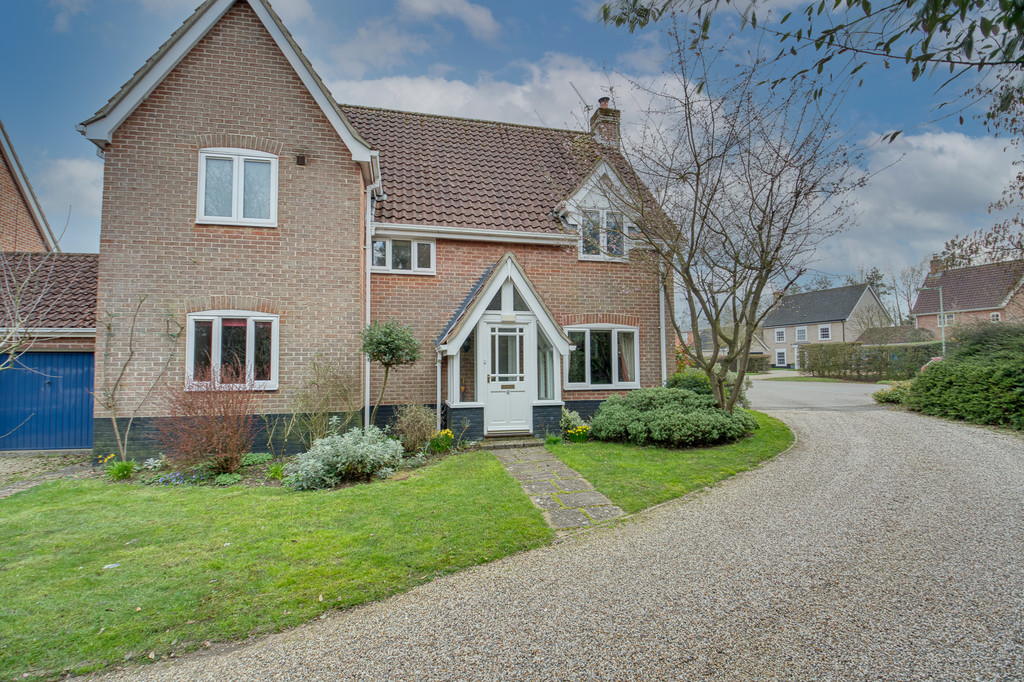Poppy Close, Bury St. Edmunds
Property Features
- Detached Family Home with Double Garage
- Private Position but Close to All Amenities
- Spacious Refitted Kitchen / Dining Room
- Study
- Sitting Room
- Conservatory
- Four Bedrooms
- Master with Ensuite Shower Room
- Family Bathroom
- South Facing Garden
Full Details
Stunning family home in a private location on the popular Moreton Hall. Refitted kitchen, study, conservatory, sitting room with feature fireplace, wc, four bedrooms, ensuite to master and family bathroom. Delightful south facing rear garden and double garage. A lovely family home!
ENTRANCE HALL Door into entrance lobby and door into entrance hall. Staircase to first floor, understairs storage cupboard and doors to study, WC, sitting room and kitchen.
SITTING ROOM 13' 0" x 20' 2" (3.97m x 6.15m) With feature fireplace and windows to both front and rear aspects.
STUDY 8' 5" x 5' 9" (2.58m x 1.77m) With useful built in storage cupboards and window to front aspect.
WC WIth matching suite of wc and wash hand basin, window to side aspect.
KITCHEN / DINING ROOM 13' 9" x 12' 8" (4.2m x 3.87m) Recently refitted with a range of wall and base units, integrated dishwasher and washing machine, electric hob, oven and extractor over, integrated fridge freezer, door to side and window to rear aspect. Door into conservatory.
CONSERVATORY 8' 4" x 8' 0" (2.55m x 2.45m) With door into south facing rear garden.
FIRST FLOOR Landing with loft access which is boarded with light and ladder. Additional storage cupboards. Doors to bedrooms and family bathroom. Window to front aspect.
MASTER BEDROOM 11' 8" x 11' 0" (3.57m x 3.37m) With window to rear aspect, built in wardrobes and door to ensuite shower room.
BEDROOM 9' 1" x 10' 9" (2.77m x 3.28m) Window to front aspect.
BEDROOM 11' 0" x 9' 11" (3.37m x 3.03m) With built in wardrobes and window to rear aspect.
BEDROOM 7' 9" x 9' 10" (2.37m x 3.0m) With built in wardrobe and window to rear aspect.
BATHROOM Fitted with a matching suite of wc, wash hand basin and bath with shower over. Window to front aspect.
OUTSIDE Lovely south facing rear garden has borders and shrubs and is mainly laid to lawn. Delightful patio seating area and door to double garage.



